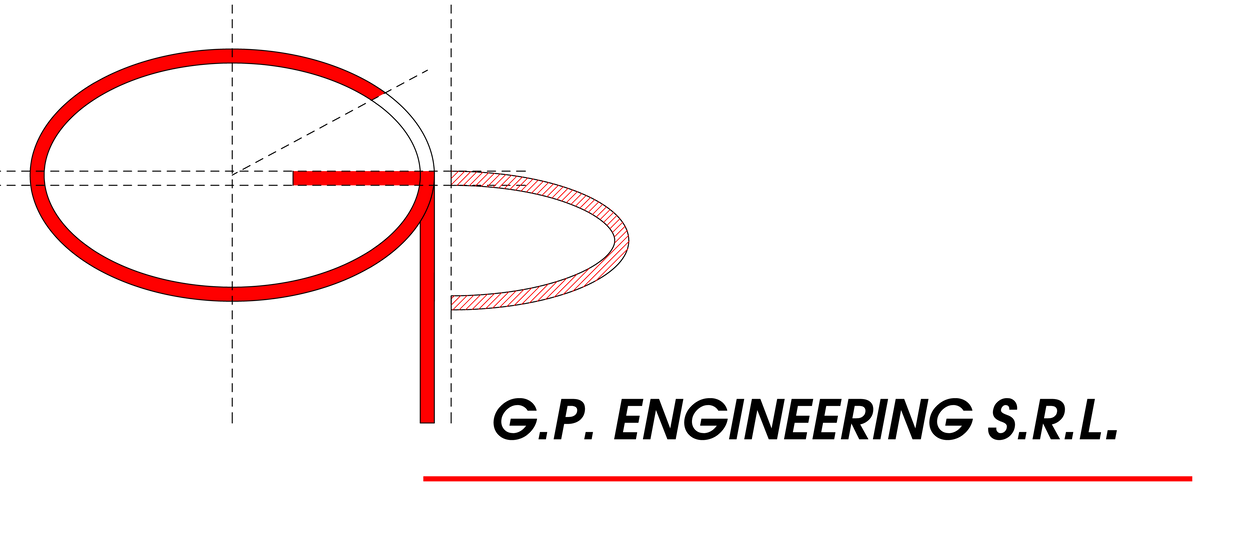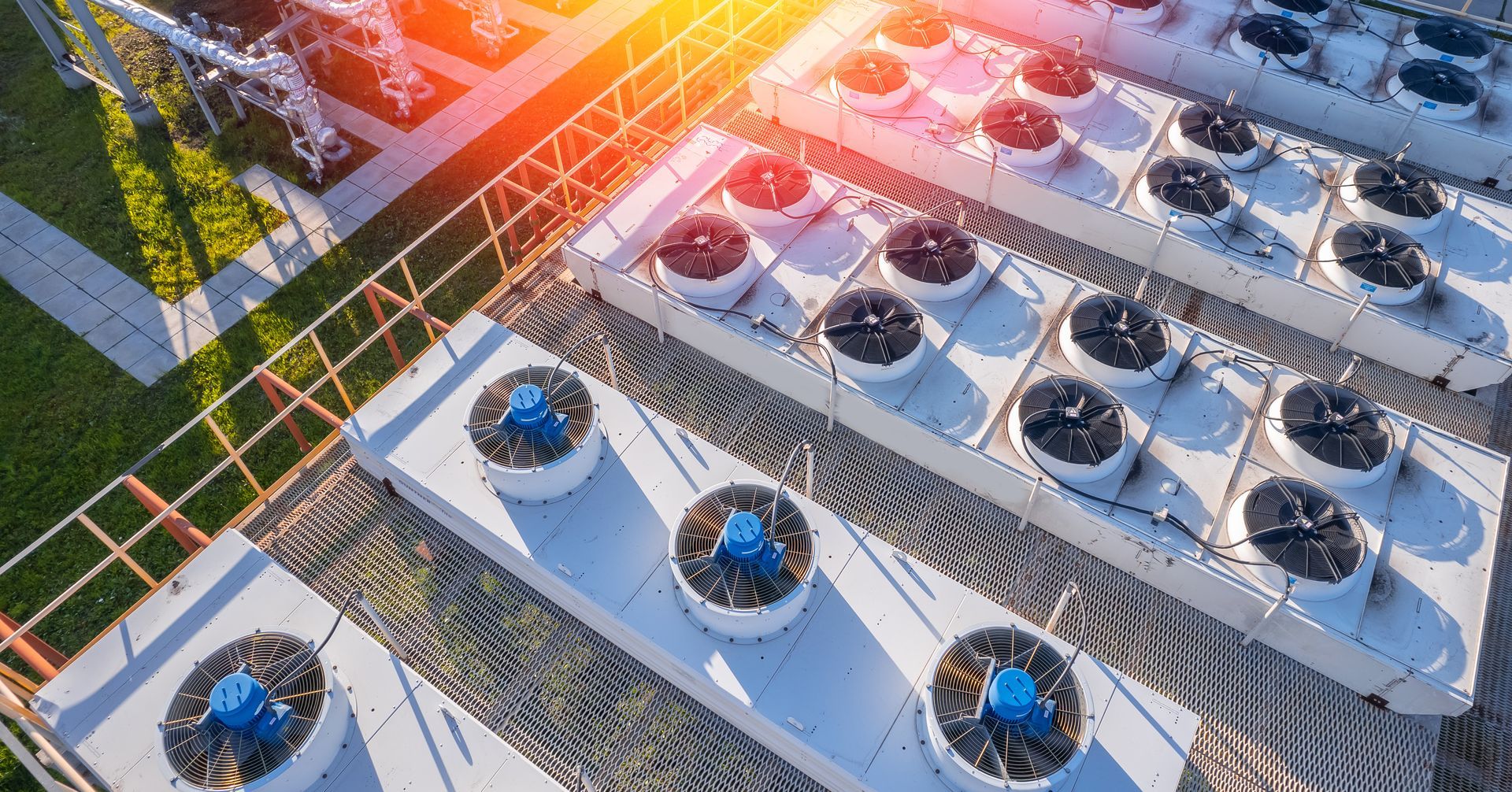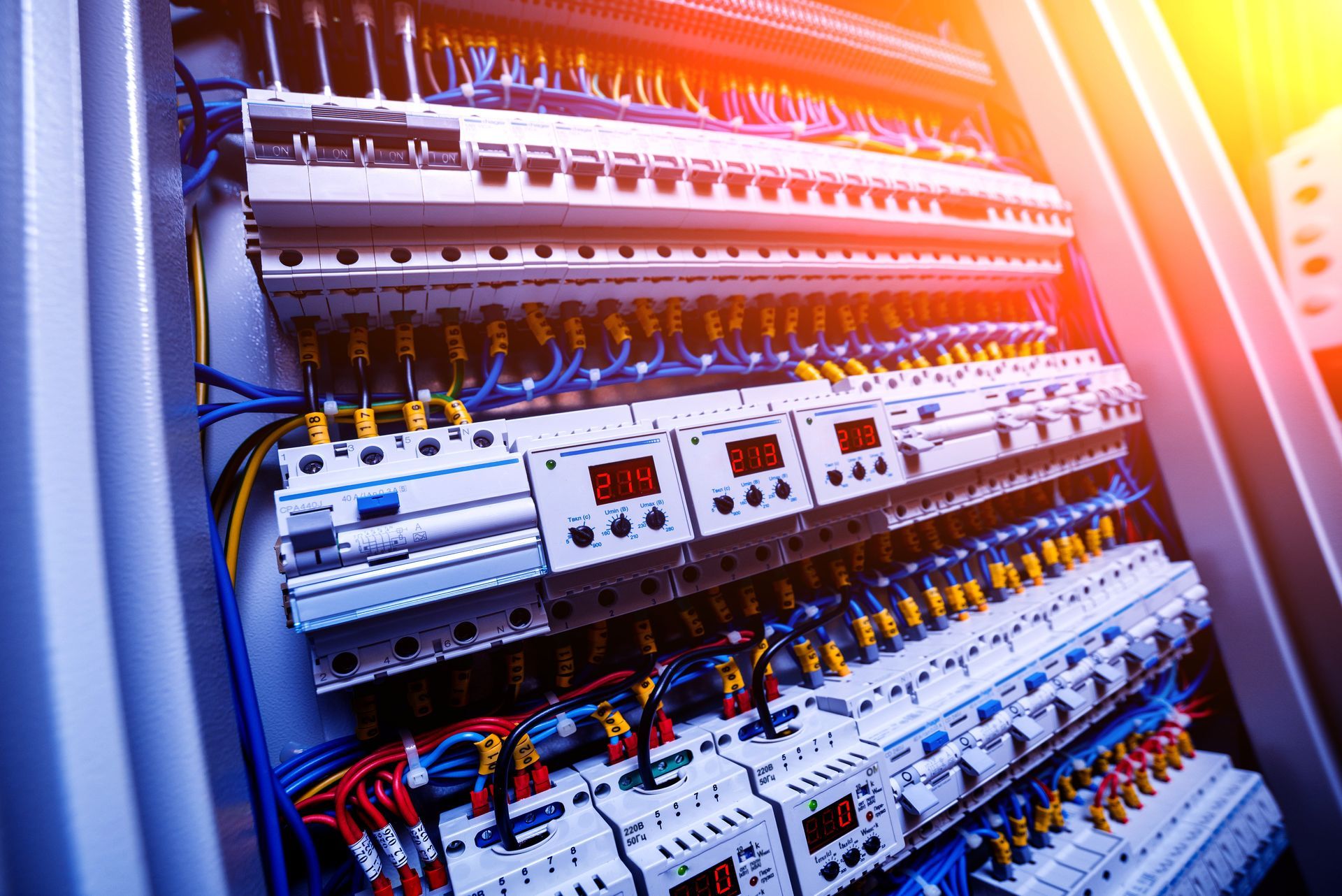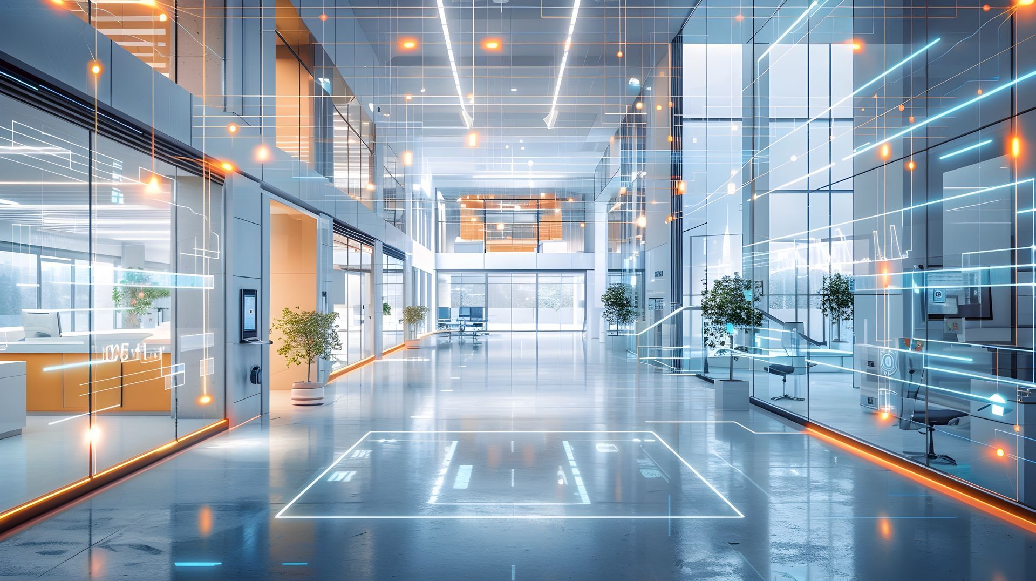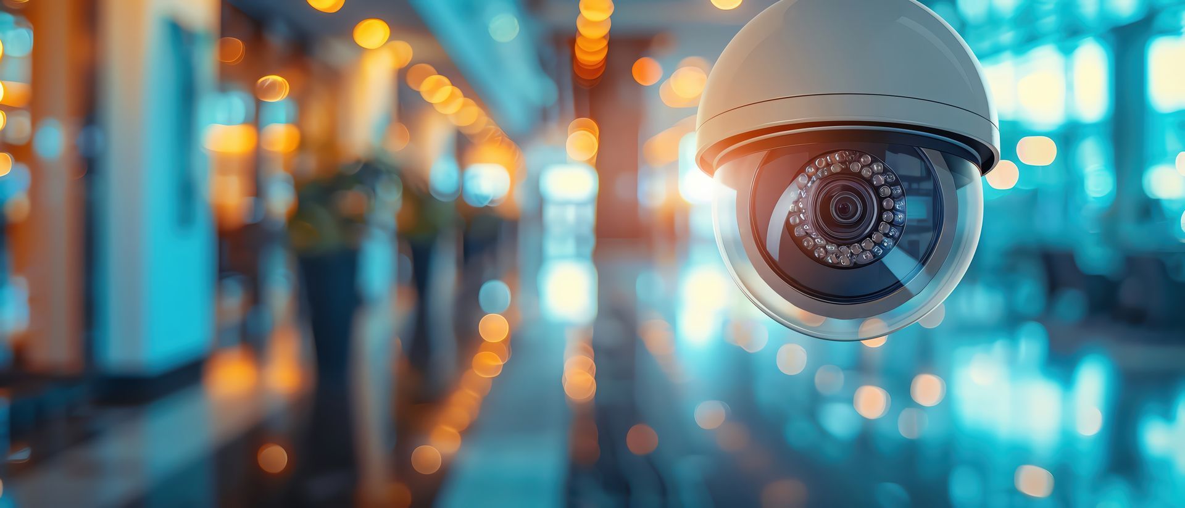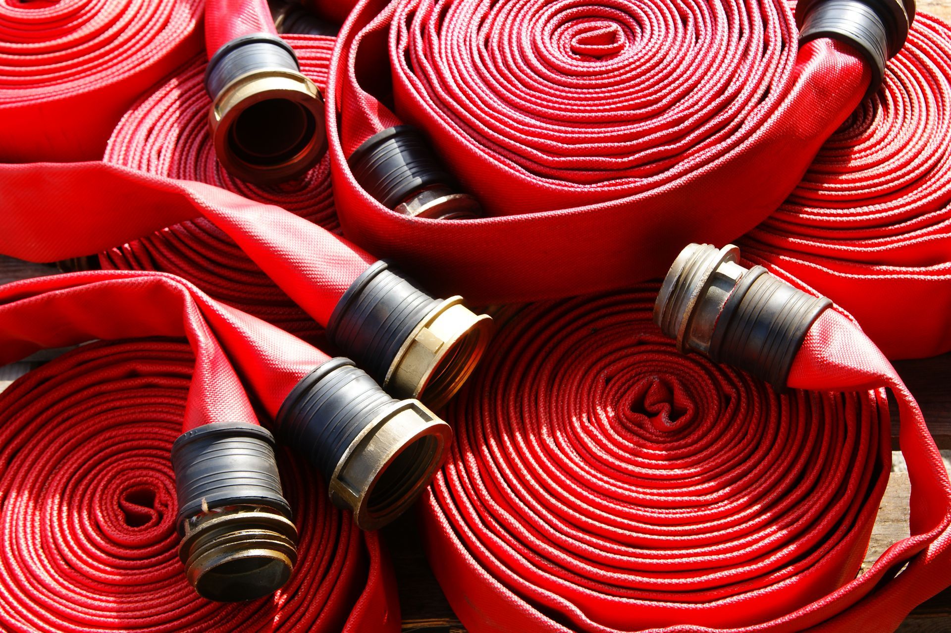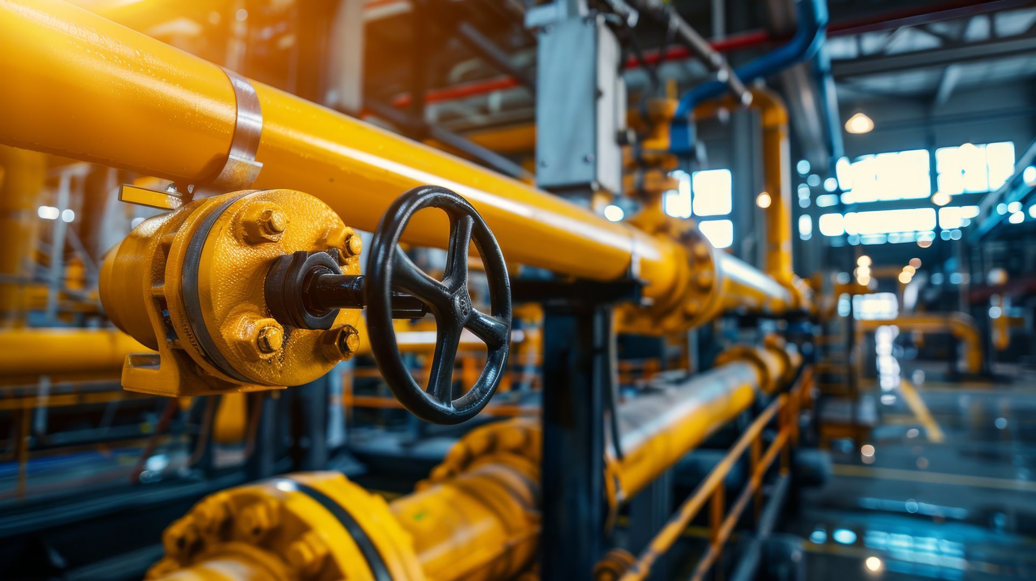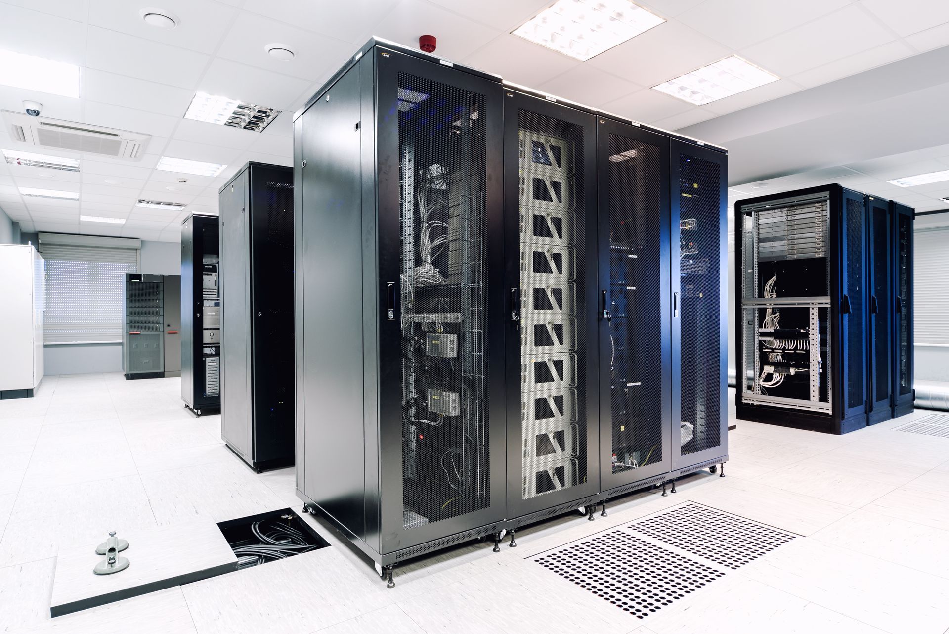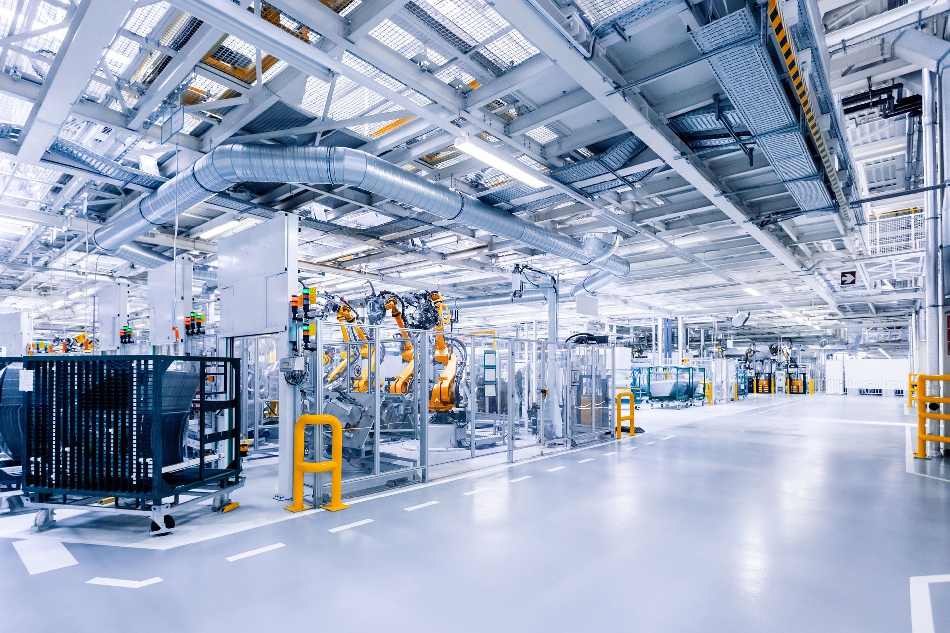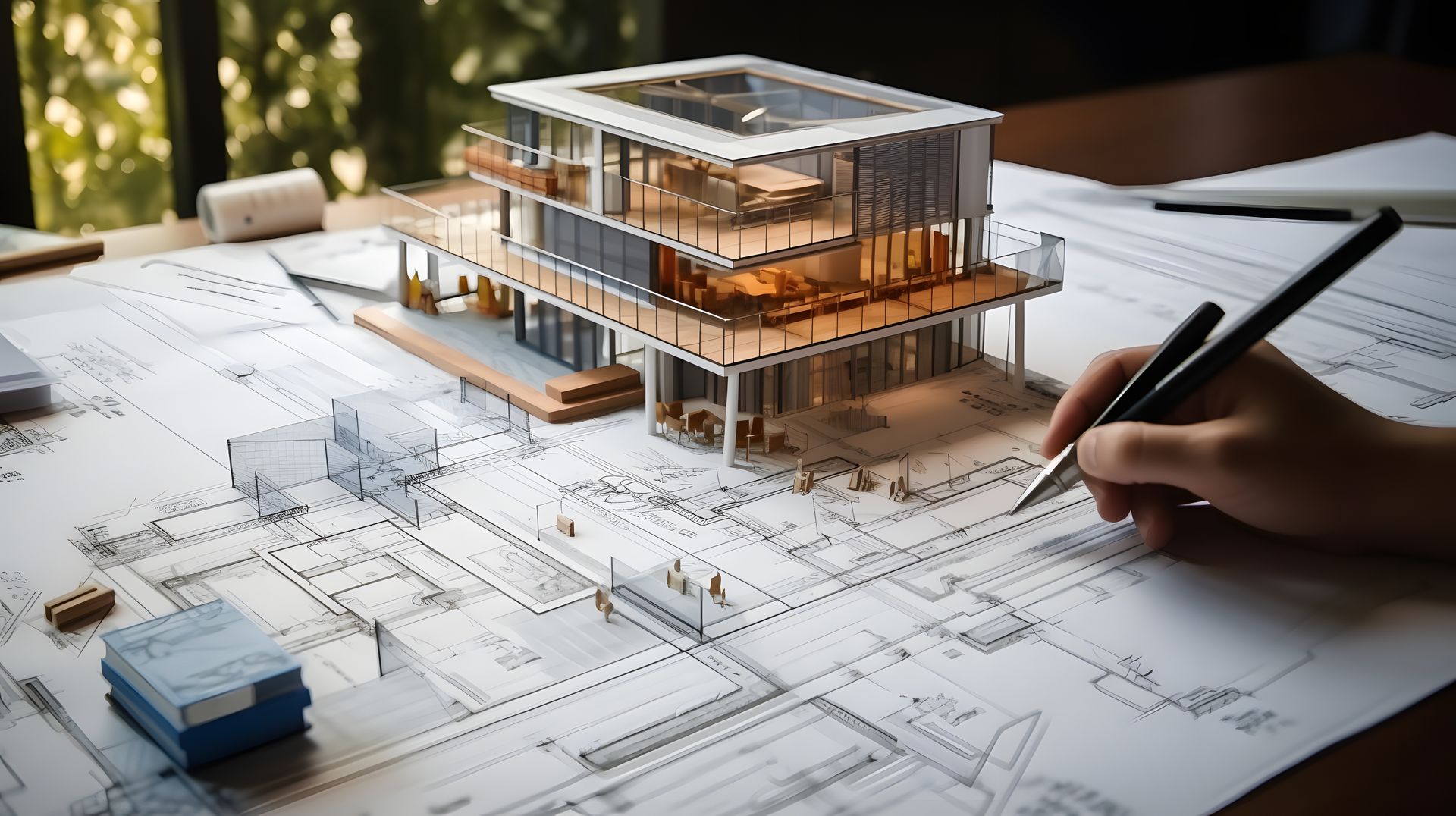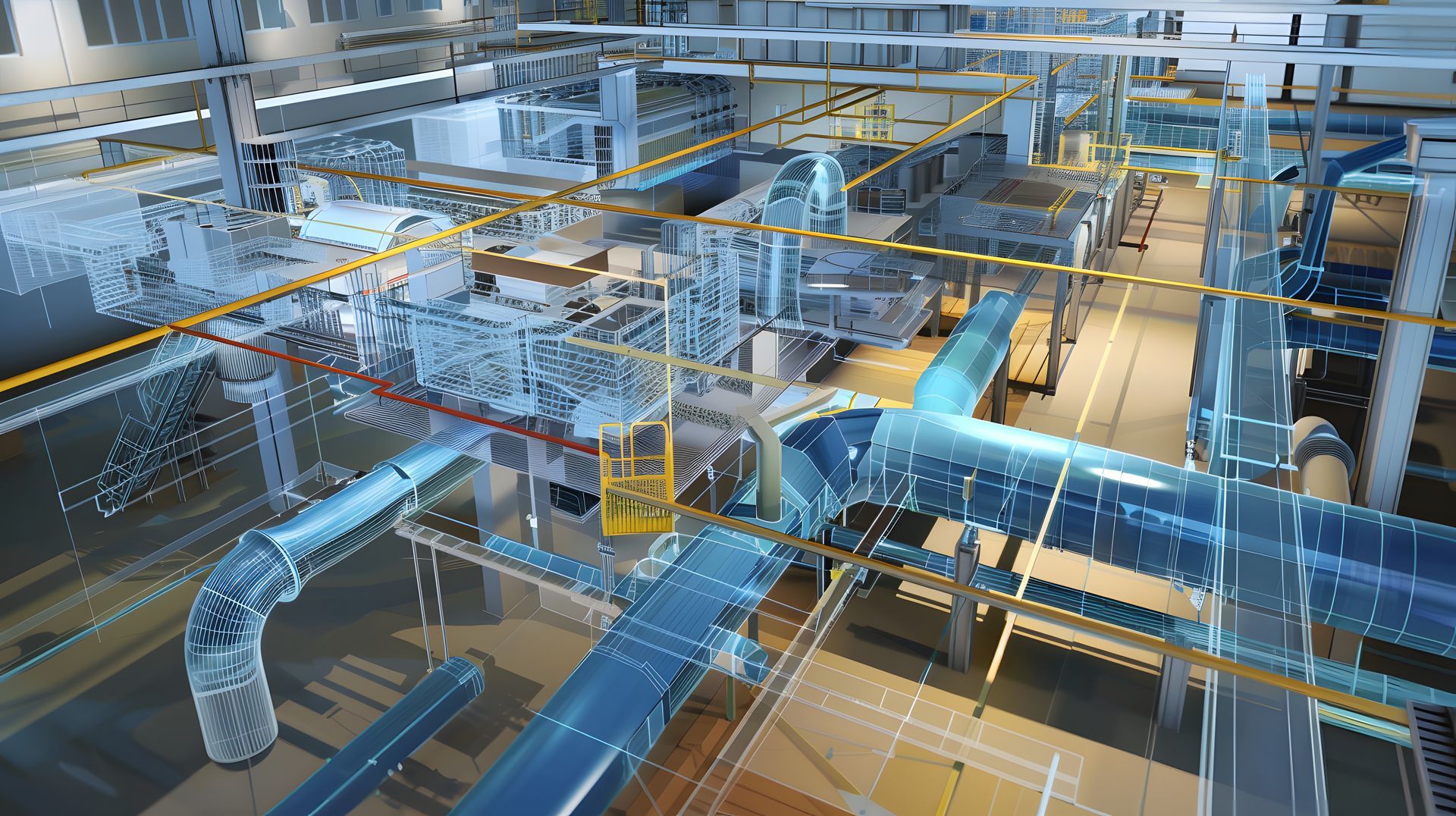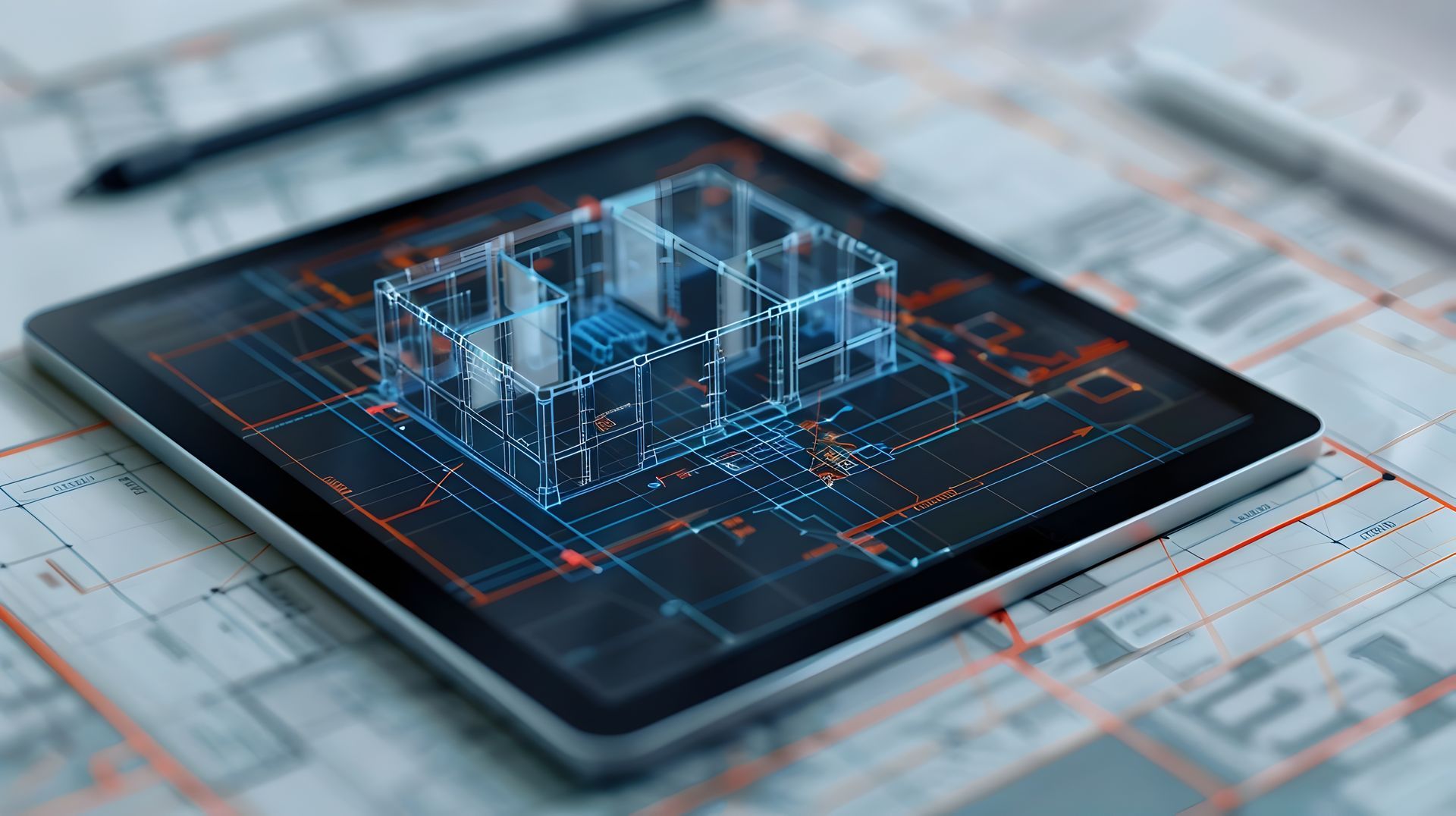Integrated Design
Multidisciplinary solutions for sustainable, comfortable and technologically advanced environments.
All categories
Mechanical Thermotechnical Systems
Electrical Systems
Lighting Systems
Special Plants
Mechanical Thermotechnical Systems
The design of mechanical and thermo-technical systems is a crucial process in the construction of residential, commercial, industrial and public buildings, aimed at ensuring the correct functioning of heating, cooling, ventilation, air treatment and energy management systems. These systems are essential for the comfort, safety and energy efficiency of the environments, as well as contributing to environmental sustainability. The design must be accurate, integrated and compliant with current regulations, taking into account the specific needs of each building or system.
The main objectives of the design
Environmental comfort:
Ensure optimal conditions of temperature, humidity and air quality.
Energy efficiency:
Optimize the use of energy resources, reducing consumption and heat loss to a minimum.
Environmental sustainability:
Integrate technologies that reduce environmental impact, such as the use of renewable energy or the adoption of low-consumption systems.
Safety:
Ensure the correct functioning and safety of mechanical and thermo-technical systems, preventing risks related to malfunctions.
Regulation and automation:
Implement automatic control and management systems to improve energy management and regulation of various systems.
The services offered can be listed as follows:
The services offered can be listed as follows:
- Thermal and refrigeration plants
- Heating, ventilation and air conditioning systems
- Distribution of heat transfer fluids
- Heating networks
- Absorption Refrigeration Units
- Plumbing and Sanitary Systems
- Aqueducts and sewerage
- Ventilation systems
- Solar thermal systems
- Geothermal probes
- Energy accounting
- Technical Gases and Medical Gases
- Cogeneration Plants
ELECTRICAL SYSTEMS
Integrated and customized solutions for safe and efficient electrical systems
Electrical system design involves the planning and installation of all electrical systems needed to ensure the proper functioning of appliances and infrastructure in a building, industrial or commercial facility. These systems must ensure safety, energy efficiency, functionality and compatibility with current regulations. The design must be accurate, customized to specific needs and integrated with other systems, such as mechanical and thermotechnical systems, in order to optimize the comfort and safety of the environment.
The main objectives of the design
Safety:
Prevent risks related to electrical faults and ensure user protection.
Energy efficiency:
Reduce energy consumption through innovative solutions.
Technology integration:
Allow perfect compatibility with other systems and plants.
The services offered can be listed as follows:
- ST/MT transformation stations and connections to AT and MT networks
- MT/BT transformation cabins
- Networks and systems for MT and BT distribution
- Power factor correction systems
- Harmonic compensation
- Earthing and equipotentials
- Lightning protection and cathodic protection
LIGHTING SYSTEMS
Lighting system design is an important aspect in the construction and industrial sectors, as it affects not only the visual comfort and functionality of the environments, but also energy efficiency, safety and aesthetics. A well-designed lighting system can optimize energy consumption, ensure optimal visual conditions and comply with safety and comfort regulations.
The main objectives of the design
Visual comfort:
Ensure adequate lighting conditions for the activities performed.
Energy efficiency:
Reduce energy consumption through advanced technological solutions.
Sustainability:
Integrate low environmental impact lighting systems.
The services offered can be listed as follows:
- Public lighting systems
- Redevelopment of urban areas
- Interior lighting
- Outdoor lighting
- Lighting for sports facilities
SPECIAL SYSTEMS
Special plant design focuses on the integration and management of complex technological systems, often customized for specific needs.
These systems are used in sectors such as construction, industry, security and entertainment.
Special systems include non-traditional systems that go beyond standard electrical, plumbing or air conditioning systems. These include:
Security and video surveillance systems:
Cameras, motion sensors, access control.
Automation systems:
Home automation, industrial automation systems, building management systems (BMS).
Advanced communication systems:
Data networks, Wi-Fi, fiber optics, audio-video systems.
Fire systems:
Smoke and gas detectors, automatic extinguishing systems.
Specific medical or industrial systems:
For example, clean room or operating room systems.
The main objectives of the design
Personalization:
Designing custom systems to meet specific needs.
Technological innovation:
Integrate advanced technologies to improve functionality and performance.
Safety:
Ensure a high level of protection and reliability.
The services offered can be listed as follows:
- Supervision of technological and safety systems
- Fire and gas detection
- Intrusion detection systems, CCTV, access control and attendance management
- Sound diffusion
- Wired voice and data networks (structured cabling PDS, LAN)
FIRE-FIGHTING SYSTEMS
Fire protection system design is a critical process in ensuring the safety of buildings and other structures against fire hazards. A well-designed fire protection system detects, contains and suppresses fires quickly, minimizing injury to people and property.
The main objectives of the design
Prevention:
Assess and minimize fire risks.
Protection:
Integrate systems to detect and manage emergency situations.
Regulatory Compliance:
Comply with legal provisions and technical standards.
The services offered can be listed as follows:
- Classification of places with risk of explosion and/or fire
- Risk assessment
- Primary and secondary networks
- Reports for VVF
GAS SYSTEMS
Natural gas system design includes the planning, installation and maintenance of systems intended for the distribution and use of natural gas in residential, commercial and industrial environments. The main objective is to ensure a safe, efficient and compliant gas supply, minimizing risks and optimizing energy performance.
The main objectives of the design
Safety:
Ensure protection against risks related to the use of natural gas through adequate detection and control systems.
Energy efficiency:
Optimize gas use to maximize performance and reduce consumption.
Environmental sustainability:
Integrate innovative solutions to reduce environmental impact.
Regulatory Compliance:
Ensure compliance with industry regulations to avoid legal and technical risks.
The services offered can be listed as follows:
Distribution networks for industrial production systems: Design of systems intended to support industrial production processes, ensuring efficiency and safety.
Distribution networks in the commercial and catering sectors:
Solutions for commercial activities and restaurants, with particular attention to the specific needs of each sector.
Distribution networks for thermal power plants: Systems for the supply of gas to thermal power plants, optimised for the generation of thermal energy.
Residential distribution networks: Design of systems for private homes and residential complexes, in compliance with current regulations.
PRECISION SYSTEMS
DATA CENTER
Data center air conditioning systems
are designed to maintain controlled temperatures and humidity, ensuring the proper functioning of servers and sensitive electronic equipment. Thermal management is critical, as overheating can cause hardware failure and reduce the life of electronic components.
Air conditioning systems must therefore be highly efficient, reliable and able to respond to rapid load changes.
thermal.
The main objectives of the design
Highly efficient:
To reduce energy consumption and operating costs.
Reliable:
To ensure the continued safe operation of the equipment.
Reagents:
Able to adapt quickly to changes in thermal load.
The services offered can be listed as follows:
Cooling unit (CRAC/CRAH):
Systems designed to remove heat generated by IT equipment.
Water Cooling Systems:
Systems that use chilled water for thermal control, ideal for large structures.
Induction or air-pass cooling systems:
Solutions that optimize airflow to reduce internal temperatures.
Control and monitoring systems:
Advanced technologies to constantly monitor and manage temperature and humidity parameters.
Power supply systems:
Dedicated infrastructure to safely and continuously power air conditioning systems.
Direct Expansion (DX) Cooling: Compact solutions that use refrigerants for direct cooling of equipment.
Free cooling technologies:
Systems that use outside air to cool data centers in favorable climate conditions, improving energy efficiency.
INDUSTRIAL AND PROCESS PLANTS
Designing ventilation systems for industrial and process environments is essential to ensure air quality, operator comfort, safety and production efficiency. This activity requires in-depth knowledge of air flow dynamics, specific ventilation requirements and reference regulations. In addition, managing the cooling of oil circuits ensures maximum operation of production systems.
The main objectives of the design
Pollutant Removal:
Extraction of dust, fumes, vapours, toxic or explosive gases generated during production processes.
Fresh air supply:
Ensure adequate air exchange to meet the respiratory needs of operators and maintain a healthy environment.
Temperature and humidity control:
Establish optimal microclimatic conditions for industrial processes and human comfort.
Safety:
Prevent the accumulation of hazardous or flammable substances, reducing the risks associated with exposure to harmful substances.
The services offered can be listed as follows:
Key aspects of design
Energy efficiency: Use of technologies such as fan inverters and heat recovery systems to reduce energy consumption.
Maintainability:Provision of access for cleaning filters and ducts.
Adaptability: Modular and scalable solutions to adapt to future changes in production processes.
Noise reduction: Acoustic insulation of fans and ducts to improve the acoustic comfort of working environments.
Specific areas of design:
- Clean rooms.
- Treatment and extraction of oil mists.
- Cooling of oil circuits.
ARCHITETTURA
Integrated architectural design is an approach that combines different disciplines and professional skills to create complex projects more efficiently and effectively. It is a collaborative process in which architects, engineers, specialists and other professionals work together from the early stages of design, sharing information, ideas and common goals.
The result is a project that not only meets aesthetic and functional needs, but is also optimized from an energy, technological and operational point of view.
The main objectives of the design
- Multidisciplinary collaboration
- Collaborative project management
- Flexibility and adaptability
- Sustainability
- Cost and time optimization
- User-centered approach
- Technological innovation
The services offered can be listed as follows:
In addition to the services listed above, GP Engineering also deals with:
- Reliefs
- Consulting in the development of interior design
- Preliminary, Definitive and Executive Architectural Design
- Drafting of Building Practices
- Works Management
BIM MODELING
Building Information Modeling (BIM) for systems is an advanced digital design process that integrates and coordinates all the information related to technical systems (electrical, mechanical, hydraulic, HVAC, etc.) in a three-dimensional model. This digital model allows to centrally and collaboratively manage the data related to each system component within a building or infrastructure, improving accuracy, communication and efficiency in the design, construction and maintenance phases.
The main objectives of the design
Coordination and integration between the various systems: Promotes collaboration between the different teams (architectural, structural, systems) to avoid conflicts and interferences.
Design Optimization:
It allows you to analyze the layout of the plants to find more efficient, economical and sustainable solutions.
Management and maintenance support:
BIM data provides a detailed basis for managing facilities throughout the building lifecycle.
Reduction of time and costs:
Minimize the risk of design errors and delays, while reducing change costs and optimizing resource use.
The services offered can be listed as follows:
BIM (Building Information Modeling) design offers a wide range of services that aim to optimize the entire life cycle of a building or plant project. Through the use of three-dimensional and integrated digital models, BIM allows for more efficient management of design, construction and maintenance.
Here are the main services offered:
- Creation and management of the integrated and detailed 3D model
- Integrated multidisciplinary design for coordination and interference reduction (clash detection)
- Advanced simulations and analyses from both an energy and structural point of view through construction site simulations
- Cost planning and management
- Technical documentation
- Building lifecycle management with facility management and data management
- Regulatory compliance and certifications
- Collaboration and communication
- Simulation of construction phases
- Supporting sustainability and innovation through green design and building life cycle assessment (LCA).
WORKS MANAGEMENT
Construction management is a technical function of primary importance in construction, renovation or plant construction projects, and has the objective of ensuring that the works are carried out as foreseen in the project, in compliance with the times, costs and current regulations. It is carried out by qualified professionals, such as engineers, architects or surveyors, and is governed by the Public Contracts Code (Legislative Decree 36/2023 in Italy) and by specific technical regulations.
The main objectives of the design
1.Ensure project compliance:
- Verify that the work is carried out in accordance with the approved design drawings and technical specifications.
- I check that the materials and technologies used comply with the specifications.
2. Ensure compliance with regulations:
- Supervision for compliance with regulations on workplace safety, quality of materials, energy efficiency and environmental impact.
3. Coordinate the construction site:
- Management of human, technical and material resources present on the construction site.
- Resolution of technical or organizational problems that may arise during execution.
The services offered can be listed as follows:
- Evaluation, monitoring and supervision of projects and work programmes for the execution of works
- Coordination of safety on construction sites
- Construction management and on-site assistance
- Assistance for the start-up and management of works and plants.
PROJECT MANAGEMENT
Project management focuses on the coordination and management of activities related to the development of integrated projects that combine architectural and plant engineering aspects, ensuring that the design meets functional, aesthetic, regulatory and sustainability requirements.
This service covers the following areas:
- Integrate architectural design with plant solutions (electrical, mechanical, hydraulic, air conditioning, etc.)
- Ensure that each phase of the project meets **time, cost and quality** constraints.
- Ensure compliance with technical, regulatory and environmental standards.
- Promote a collaborative approach between architects, engineers, plant designers and other professionals.
- Creation of a detailed timetable for the architectural and plant design phases.
- Define specific objectives (functional, aesthetic, energy and sustainability).
- Coordinate the various design teams (architectural, structural, systems).
The main objectives of the design
The main objectives of project management in the context of integrated plant design concern the coordination, planning and control of the activities necessary to create complex plants, ensuring that the project is completed on time, within costs and according to the defined quality standards.
The specific objectives can be summarized as follows:
- Respect for project deadlines, planning, scheduling and monitoring
- Cost management through budgeting and cost control
- Project quality with respect to technical standards and through checks and tests
- Integration between disciplines and reduction of interference between them
- Risk management with identification and planning of mitigations
- Sustainability and innovation for green design
- Effective communication and stakeholder management through expectations management
The services offered can be listed as follows:
- Analysis of the programmatic/regulatory framework
- Preliminary assessment of technical and economic feasibility
- Preparation of all documentation, consultancy and assistance for requesting authorisations
- Checking the completeness and adequacy of the technical documents
- Technical assistance at the bodies responsible for issuing authorisations and until they are obtained
- Support during the tender phase for the identification of contractors and suppliers
- Technical, administrative, legal and contractual consultancy
Interested in our services? We are here to help!
We want to know exactly what you need so we can provide you with the perfect solution. Let us know what you want and we will do our best to help you.


